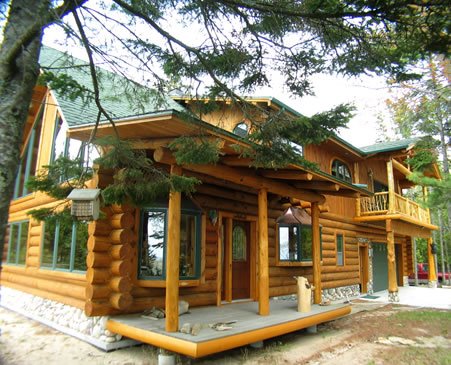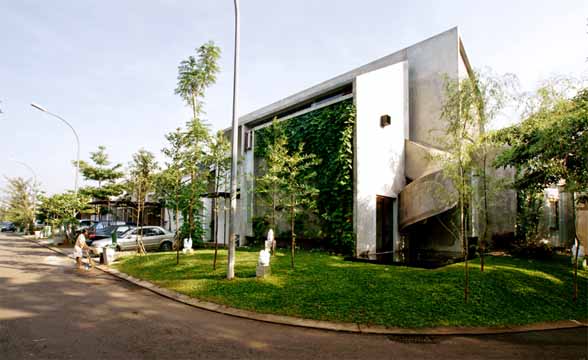-

fresh wooden homes
-

log home with green touch
-

wooden home balcony
-

Modern Minimalist Boxhome Design in Oslo
-

House of inclusion — Japanese House Design
-

Modern Redwood Forest House by James Bourret
-

Sustainable Maintencillo House by Jonas Retamal
-

Organic Wooden House
-

Lira House — luxury home
-

Interior Design of New Twitter Headquarters by Sara Morishige Williams
-

citizenM Glasgow Hotel by Concrete Architectural Associates
-

Playhouse in Jakarta by Aboday Architects
-

Social Housing of T-Tree by Adil Azhiyev and Ivan Kudryavtsev
-

Luxury House of Compass Pointe by Young Developments
-

Tree House Design — wooden house
-

Beach House in Wood — house design
-

Stunning Architectural Design of Ferrari Factory Store by Iosa Ghini
-

Architectural Design of Dandelion Clock in Buchen by Ecker Architekten
-

Tsai residence — luxury home design
-

Dellis Cay Villa — Luxury home
-

Architectural Office Building of steckelhörn 11 by j. mayer h. architects
-

Architectural Interior Design of Patrick Cox Shop by Chikara Ohno
-

Degana Social Housing from Zon-e Arquitectos
-

Sustainable Green Lighthouse Architecture by Danish Architect Christensen & Co arkitekter























