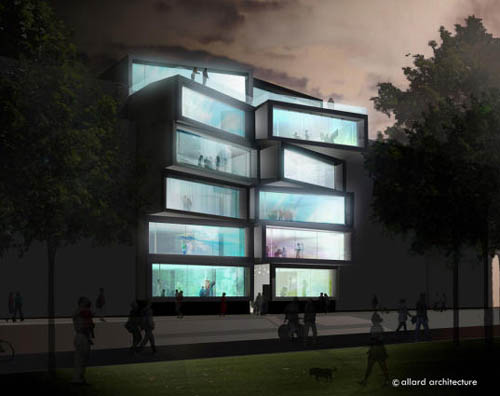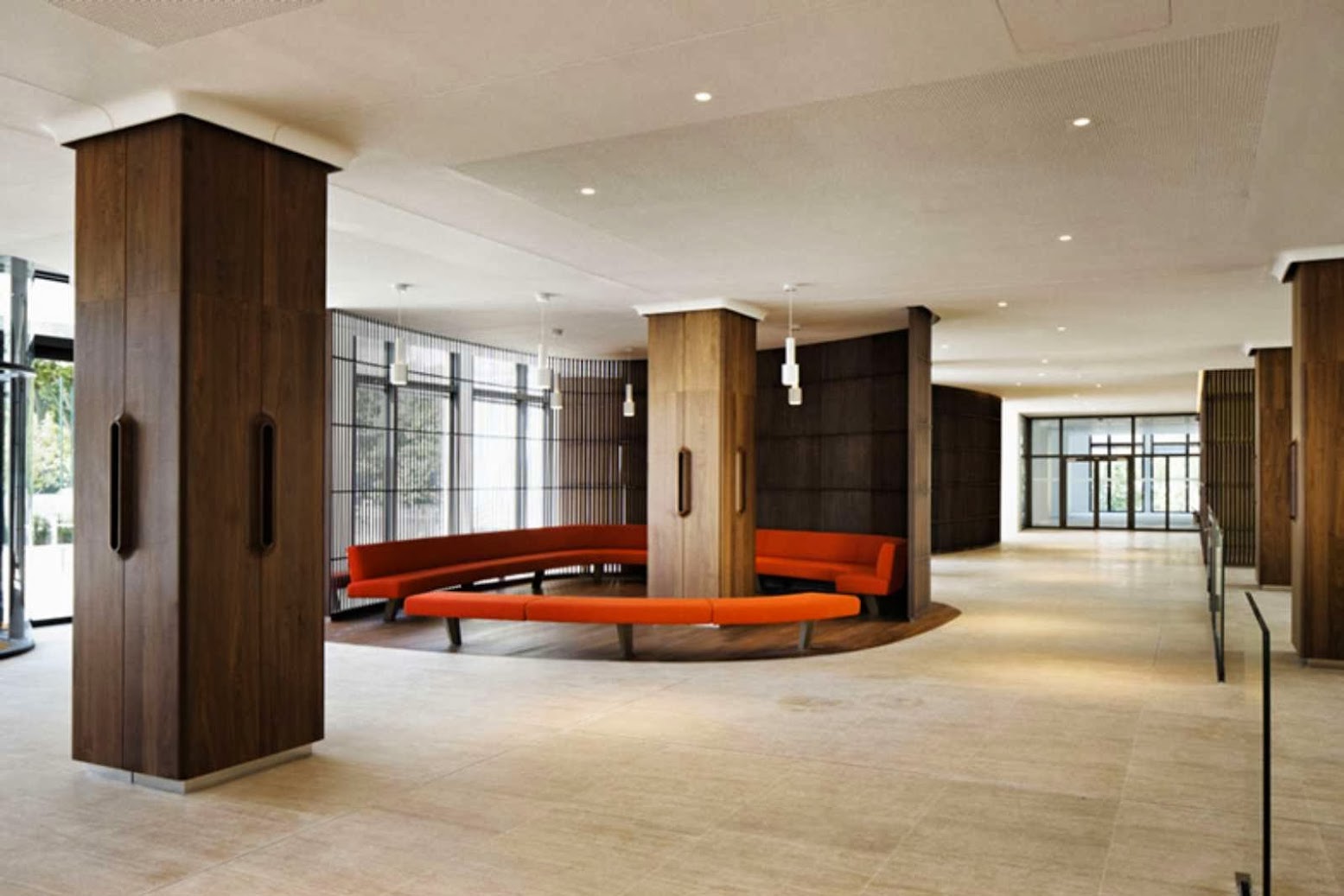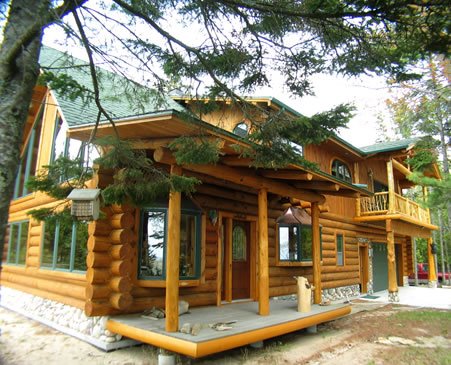WOW Architecture:
Architecture
Matchboxe Architecture Design by Allard Architecture

Architecture Design of Taichung Convention Center by MAD Architects

House at Seminyak Beach, Bali

Luxury House Design of Acqua Liana by Frank McKinney

Luxury Home of Chateau Du Lac in Ellison Bay, Wisconsin

Modern house

Modern living

Chocolate Museum by Rojkind Arquitectos

Helix Hotel Architectural Design by Leeser Architects

Underground House — Luxury Home

1960's Modern House in Henderson, Nevada

Tetris Apartments Architectural Design by Ofis architects

The modern geometric home

fresh wooden homes

log home with green touch

wooden home balcony

Modern Minimalist Boxhome Design in Oslo

House of inclusion — Japanese House Design

Modern Redwood Forest House by James Bourret

Sustainable Maintencillo House by Jonas Retamal
