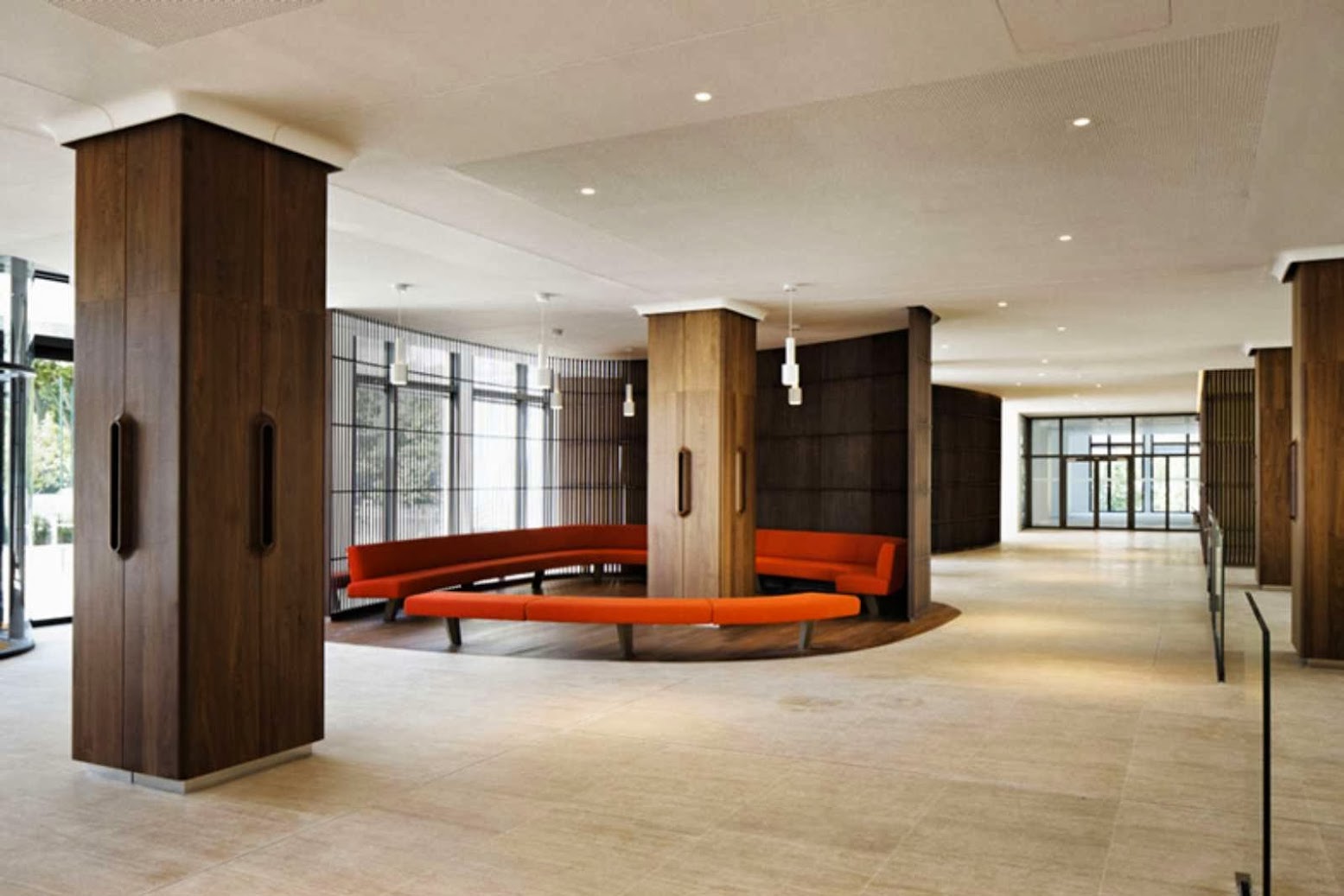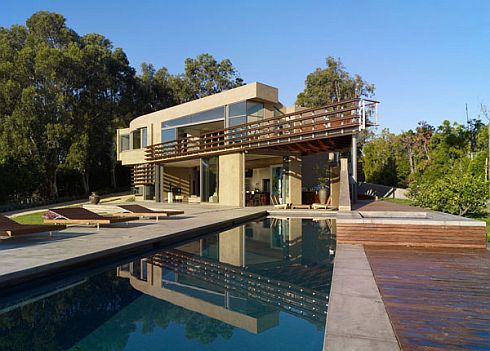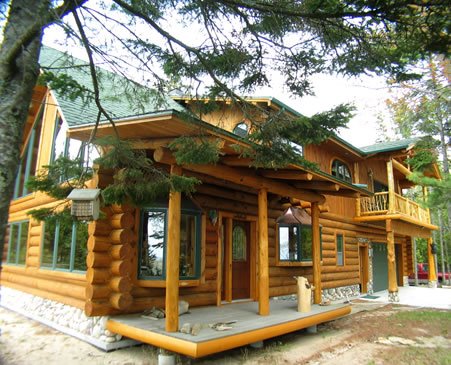WOW Architecture:
modern
House at Seminyak Beach, Bali

La Jolla State Properties — luxury home

Modern house

Modern living

Modern and Stylish Point Dume Residence in Malibu by Griffin Enright

1960's Modern House in Henderson, Nevada

Valley House — Luxury House

Midcentury Modern House

Cool deco/modern house in Des Moines

Seifert House

Beach House

The modern geometric home

Superkul Architects

Mount Baker Residense

log home with green touch

Organic Wooden House

Tree House Design — wooden house

Beach House in Wood — house design

Tsai residence — luxury home design

Luxury House Makes Modern Luxury a Daily Event
