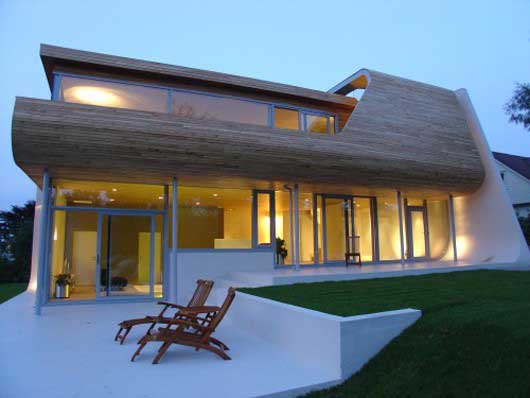WOW Architecture:
review
La Jolla State Properties — luxury home

Santa Fe Style Luxury Home — Jill Brenenstuhl Realtor of Luxury Homes

Superkul Architects

Sunshine Yellow Beach House

Architectural Design of Urban Building in Liverpool by Alison Brooks Architects

Modern Tree House

Architectural Design of UAE pavilion by foster + partners

Modern Concept of Sphere Hotel & Interior Design Drawing by Milla Rezanova

Contemporary Art Museum In Dubai-UEA by UN Studio

Modern Songzhuang Artist Residence in Beijing by DnA Architects

perfect modern house — exterior

Traditional Cottage with a Modern Addition — home design

OS Beach Villa with Ocean View House Design by Nolaster

Arhitectural Design of Shenzhen International Energy Mansion by BIG

Villa in the Dunes — luxury house design

Modern Architectural of Villa Hellearmen by Tommie Wilhelmsen architects

Luxury Homes La Jolla CA

House 108

Friendly Mountain Cabin — montain home

Modern House of Alvarez-Marshall House by Tidy Architects
