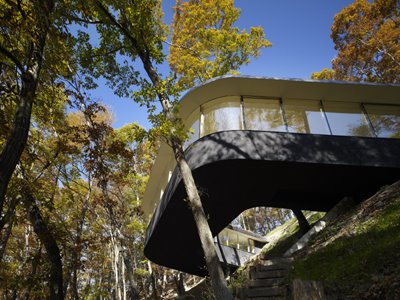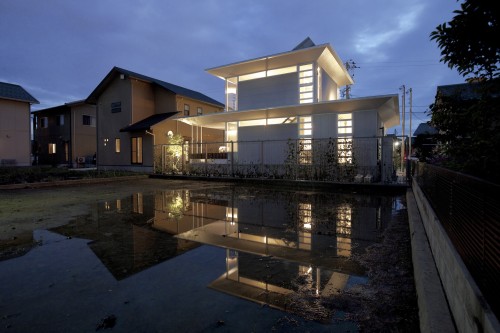WOW Architecture:
Japanese house
House of inclusion — Japanese House Design

Glass Home Hangs — Japanese Home Design

Yakisugi House — Japanese House Design

Japanese house Design

Japan Modern Architecture

Ring House Design in Tokyo by TNA Architects

Minimalist Japanese House Design in Hiroshima by Architects Keisuke Kawaguchi

Japanese Aluminium House in Kanazawa City by Atelier Tekuto

