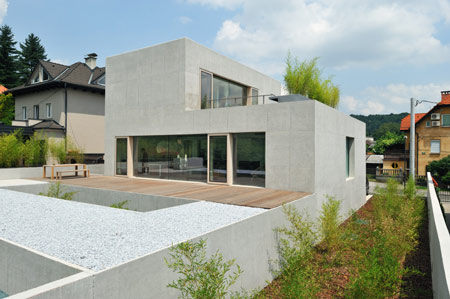WOW Architecture:
recident house
Mount Baker Residense

House of inclusion — Japanese House Design

Sustainable Maintencillo House by Jonas Retamal

Lira House — luxury home

Mush Residence — luxury home

Barn House — farmhouse — home design

House D — modern house

Aquino House — Luxury Home Design

Modern in Suffolk

Menlo Park — modern house design

New house?

