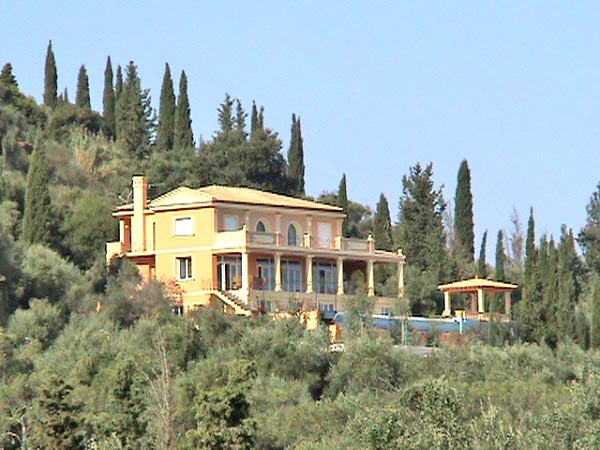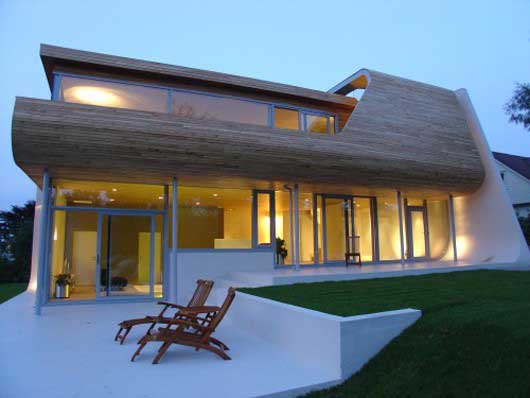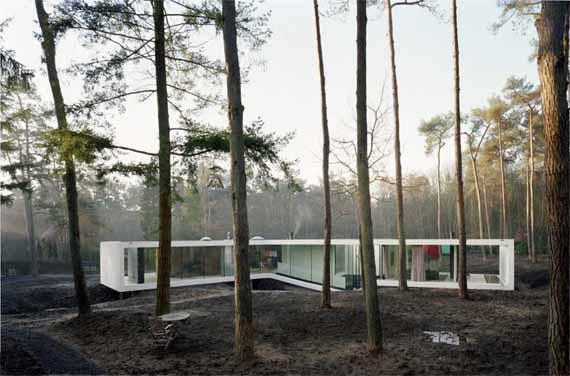WOW Architecture:
villa
Architecture Design of Resort in Queen’s Island — Cebu by Chiamus Partner

Villa Design in Thailand by Gfab Architects

Luxury Classical Style Villa in Corfu

OS Beach Villa with Ocean View House Design by Nolaster

Modern Architectural of Villa Hellearmen by Tommie Wilhelmsen architects

Minimalist Villa in Woodlands of Holland by PowerHouse
