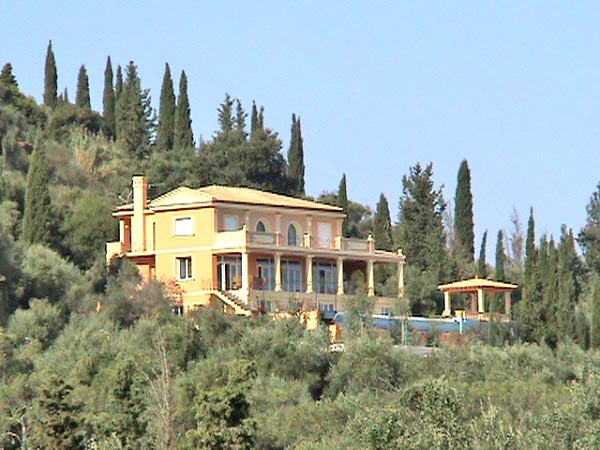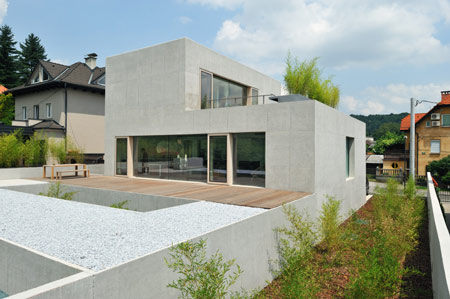WOW Architecture [Search results for Luxury]
Luxury House Makes Modern Luxury a Daily Event

Tsai residence — luxury home design

The modern geometric home

Lira House — luxury home

Villa in the Dunes — luxury house design

Luxury House Design of Acqua Liana by Frank McKinney

Luxury House of Compass Pointe by Young Developments

Aquino House — Luxury Home Design

Luxury Classical Style Villa in Corfu

Barn House — farmhouse — home design

Dellis Cay Villa — Luxury home

Mush Residence — luxury home

Underground House — Luxury Home

Santa Fe Style Luxury Home — Jill Brenenstuhl Realtor of Luxury Homes

House RR — luxury home

House of inclusion — Japanese House Design

Glass House Frames Luxurious

Canyon Hillside — Luxury Property by Clyde Rousseau Architects

House D — modern house

House RA — modern house
