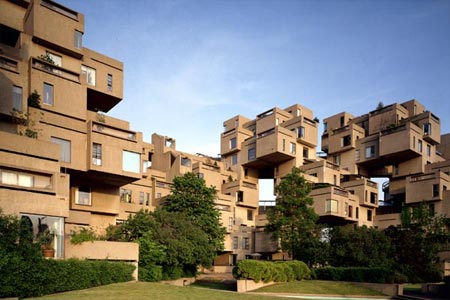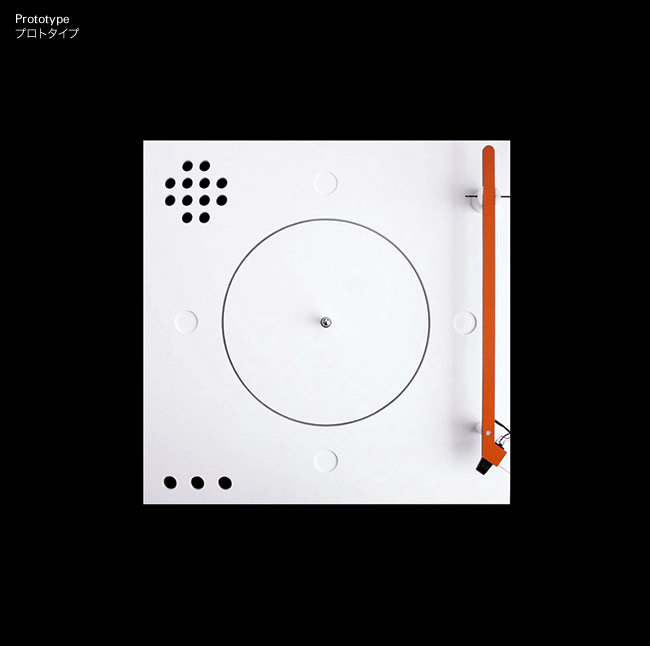WOW Architecture [Search results for idea]
Habitat'67 for sale

The idea of a tree — Winner at DMY

styrofoam turntable

Red House — Home Design

Tsai residence — luxury home design

the works
Social Housing of T-Tree by Adil Azhiyev and Ivan Kudryavtsev

Aldo Rossi 'Teatro del Mondo'

Portraits from telephone directories

Rubber
Funny idea to plant flowers in the ladies shoes - 12

House on the Mexican Pacific Coast


