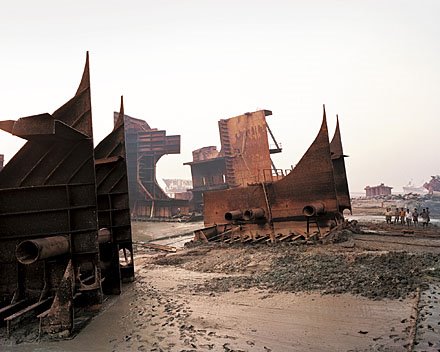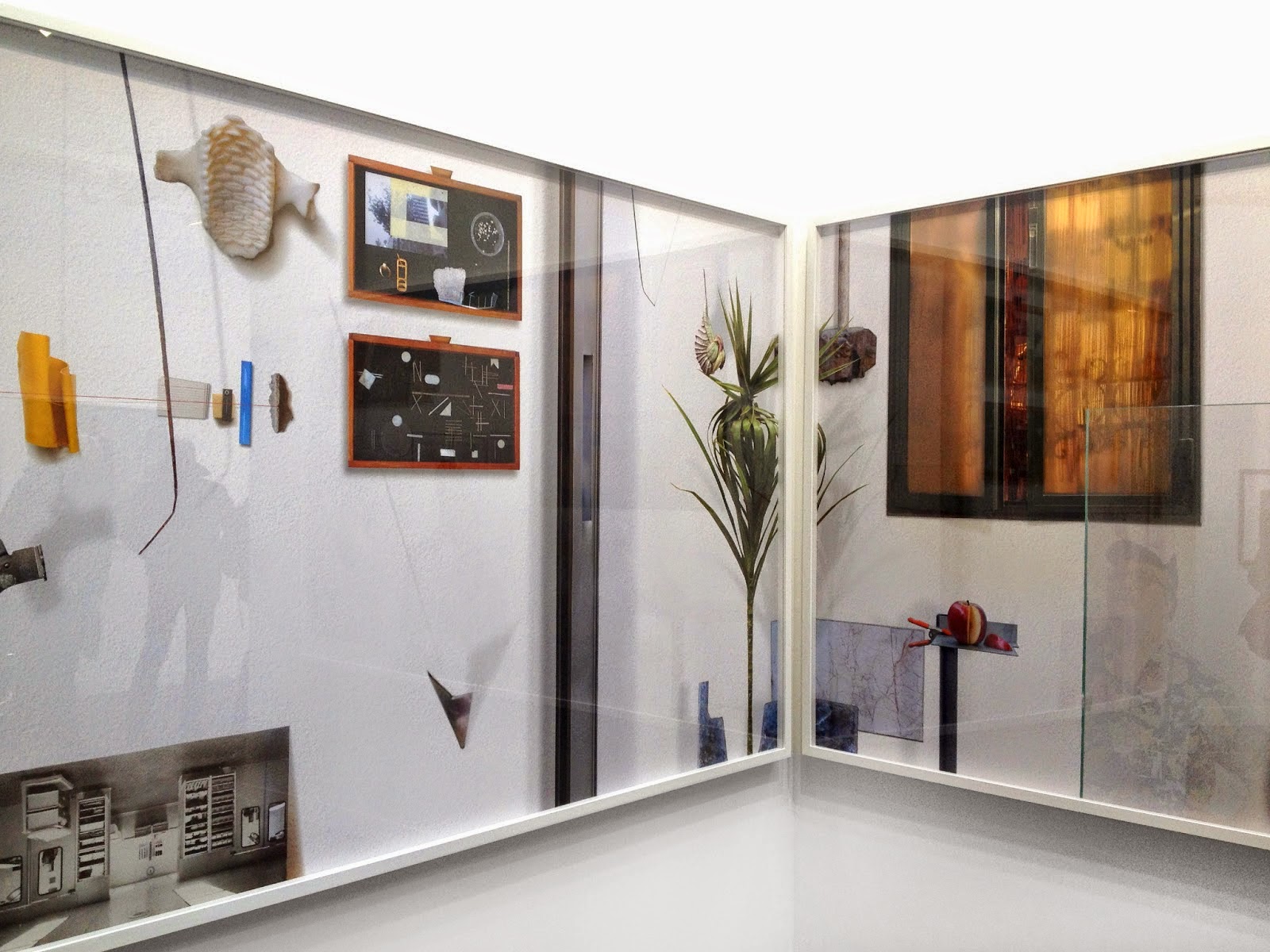WOW Architecture [Search results for photography]
New Photography
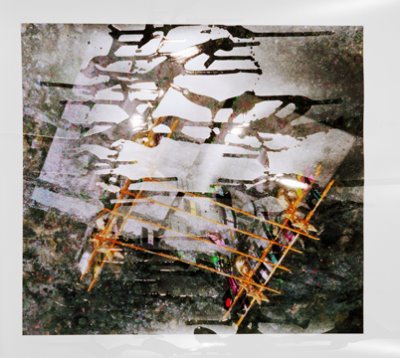
WOW Architecture

WOW Architecture
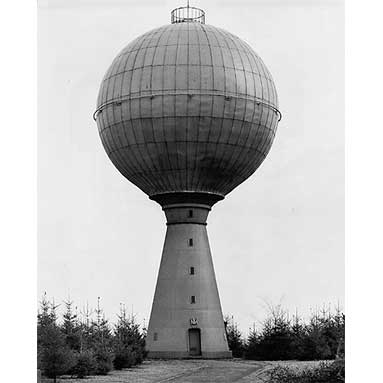
Artists Ilit Azoulay and Katharina Gaenssler
Rudolph Schindler

Domesticated — Amy Stein

Pia Ulin

PUNK clichés
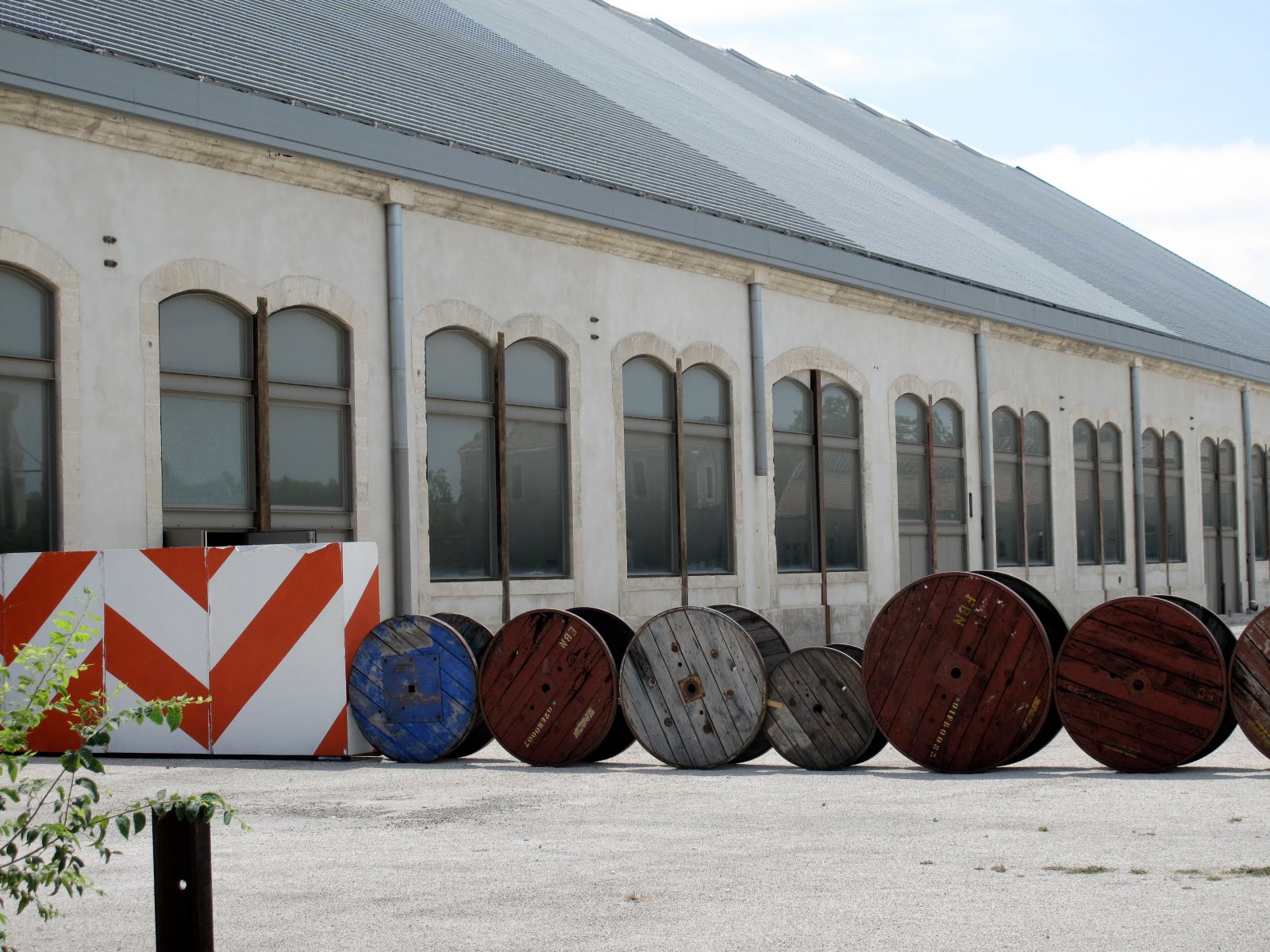
First review of photography in Italy
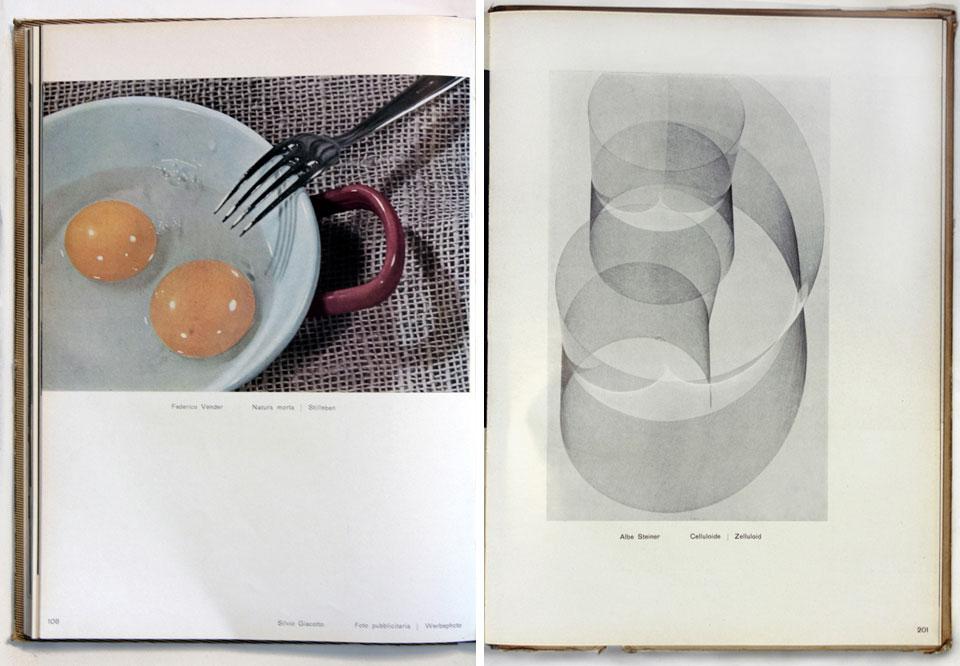
Design Parade competition 2009. Villa Noailles

Josef Schulz

Screen House by Randy Bens

Thonet competition

"Photography into Sculpture/The Evolving Photographic Object

House RA — modern house

WOW Architecture

Hans Demermel house — AD

Illegal Immigrants
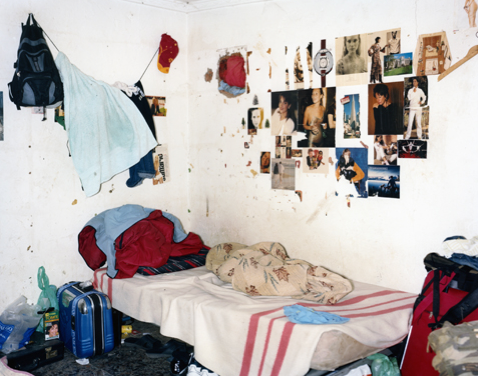
Zoom

Shipbreaking in Bangladesh
