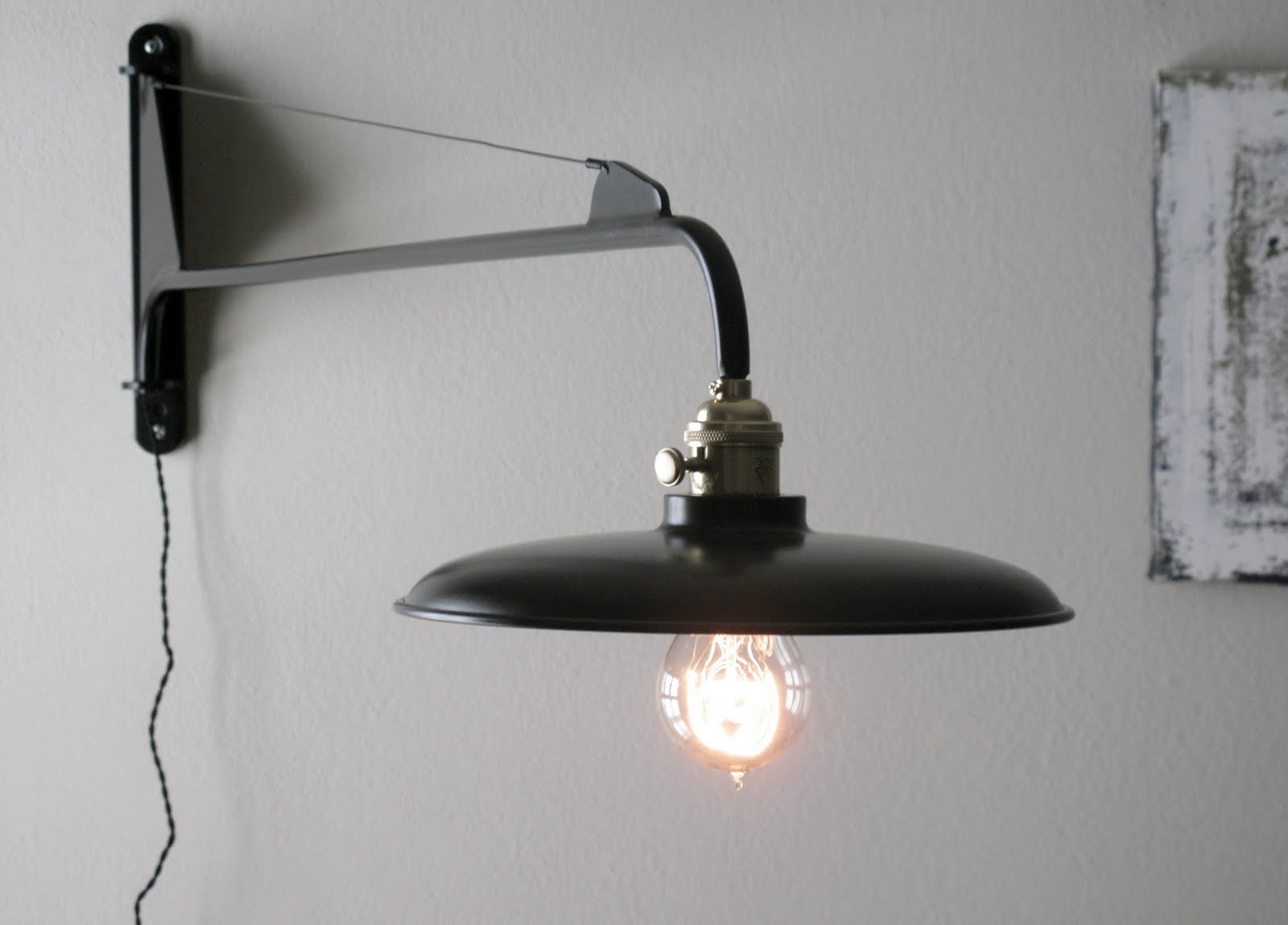WOW Architecture [Search results for red]
Architecture Building of Red Diamond Dance Theater by Chiasmus Partners

Red House — Home Design

citizenM Glasgow Hotel by Concrete Architectural Associates

ATELIER LAMP IN RED

Red+Housing
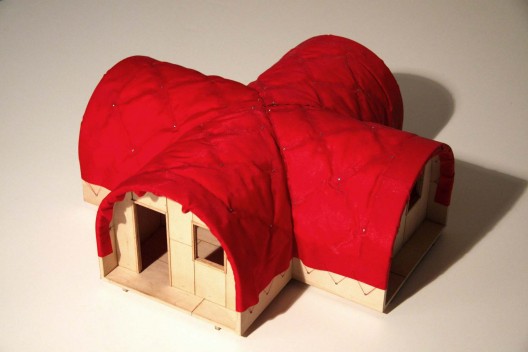
Ecolodge in Egypt by Laetitia Delubac and Christian Félix
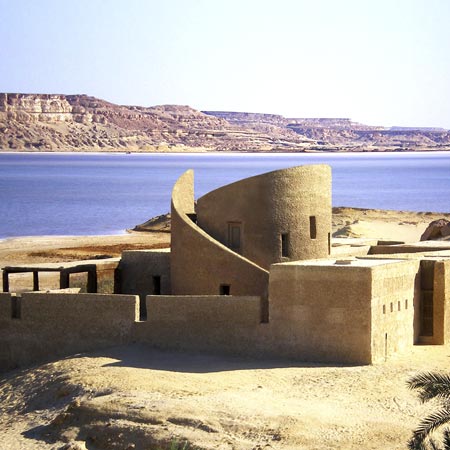
Retro red

WOW Architecture

WOW Architecture

A “Primus” chair
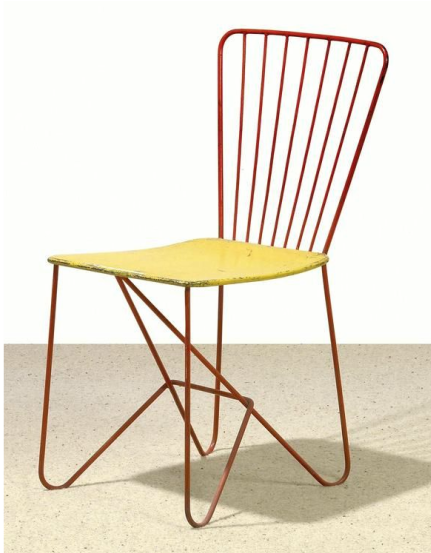
Monthey Kindergarden Building by Bonnard Woeffray Architectes

WOW Architecture

Blue Velvet Hearts...

Blood red perforated steel coffee tables
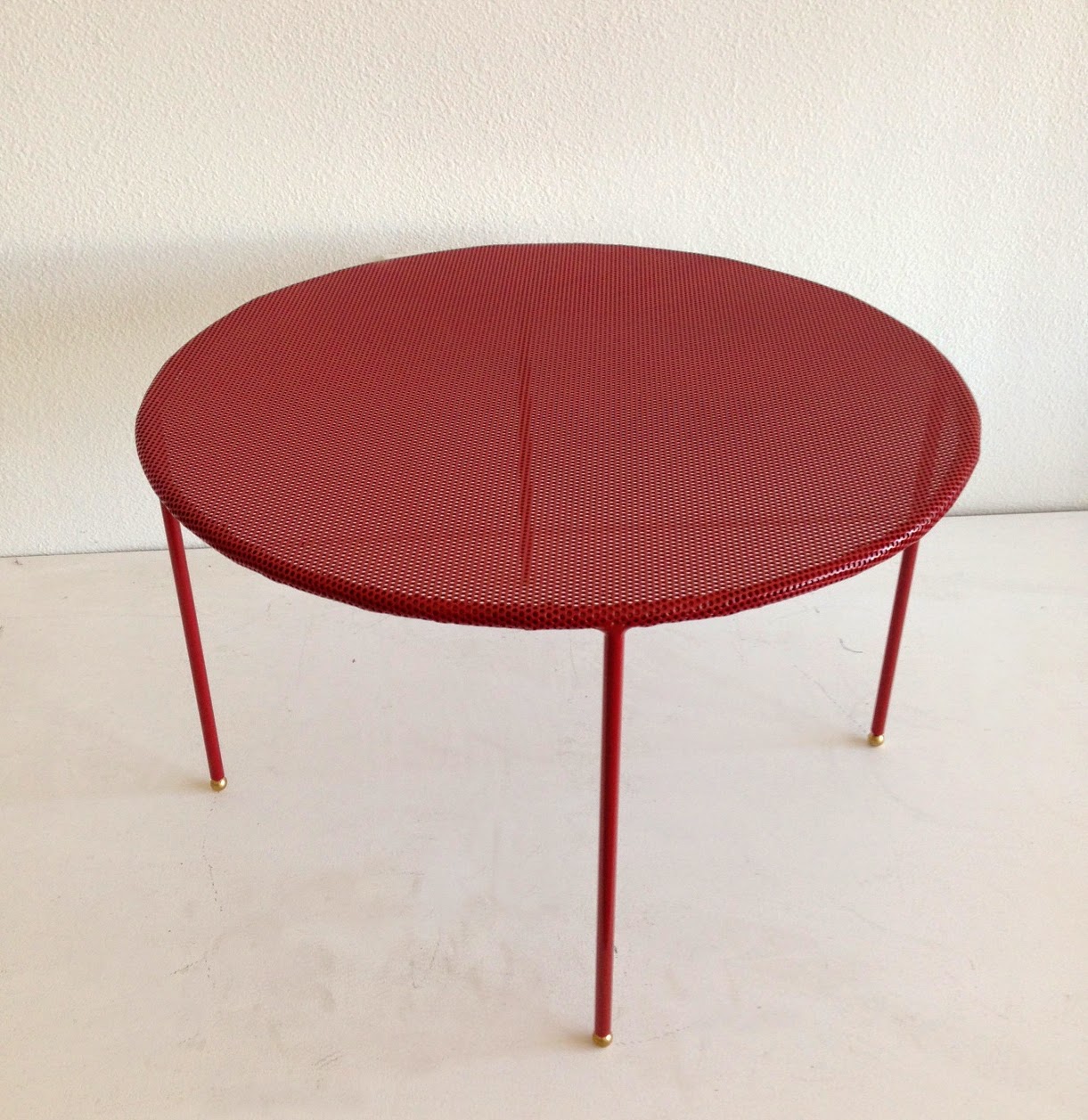
Luxury Home of Chateau Du Lac in Ellison Bay, Wisconsin

Aquino House — Luxury Home Design

ATELIER small potence with lamp shade
