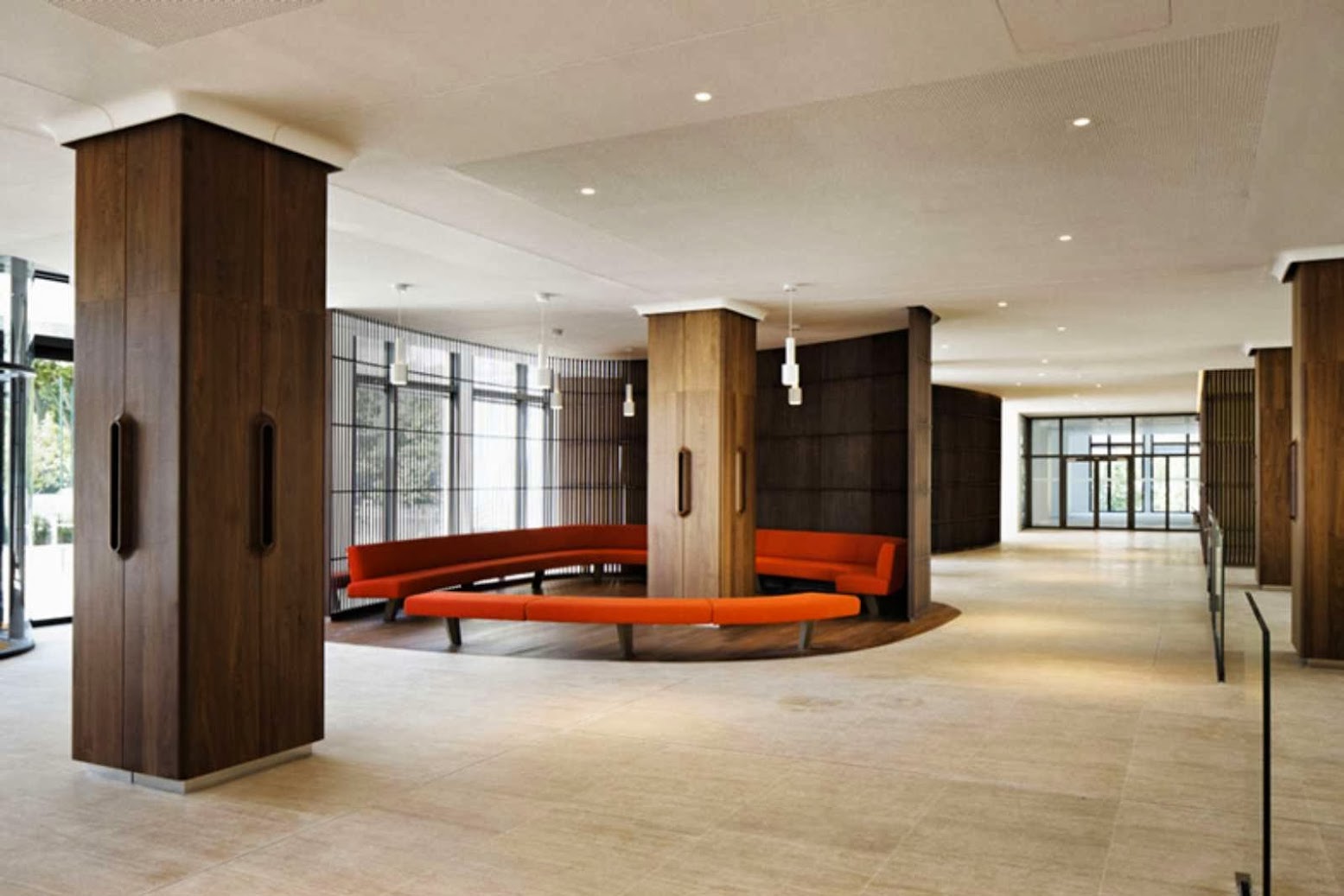WOW Architecture:
Luxury
Luxury House Design of Acqua Liana by Frank McKinney

La Jolla State Properties — luxury home

Modern living

Underground House — Luxury Home

1960's Modern House in Henderson, Nevada

Cool deco/modern house in Des Moines

Santa Fe Style Luxury Home — Jill Brenenstuhl Realtor of Luxury Homes

The modern geometric home

Alan-Voo Family House

Arne Jacobsen, Bellavista Housing

House of inclusion — Japanese House Design
